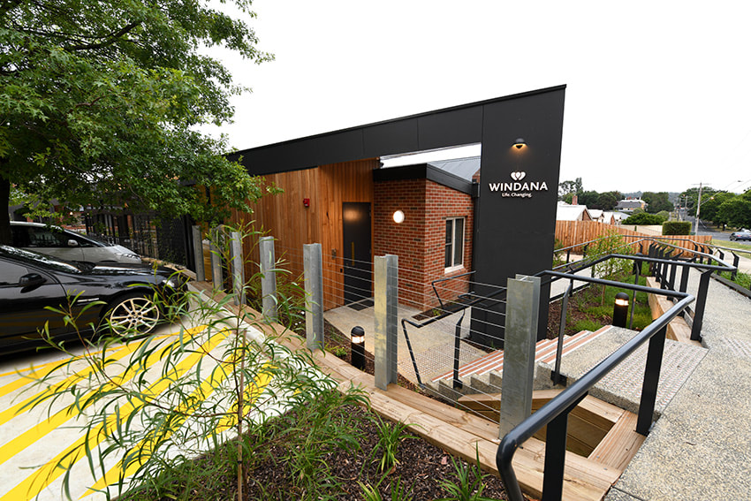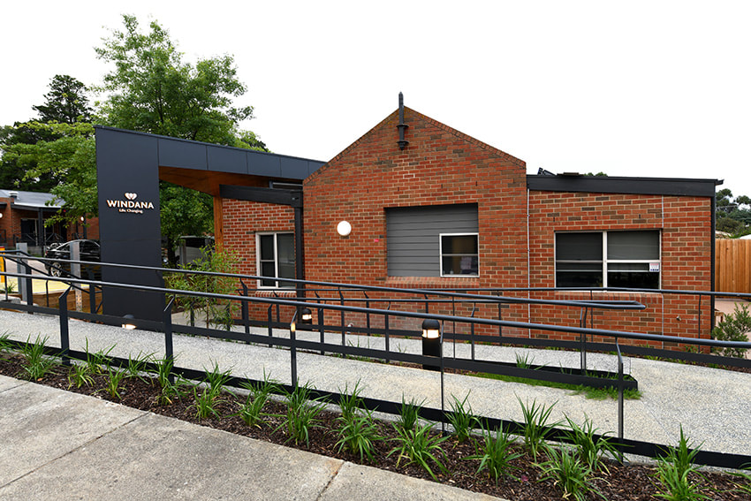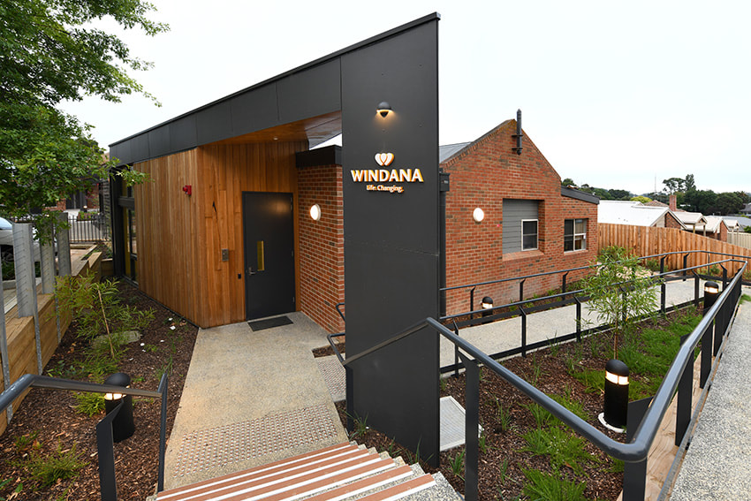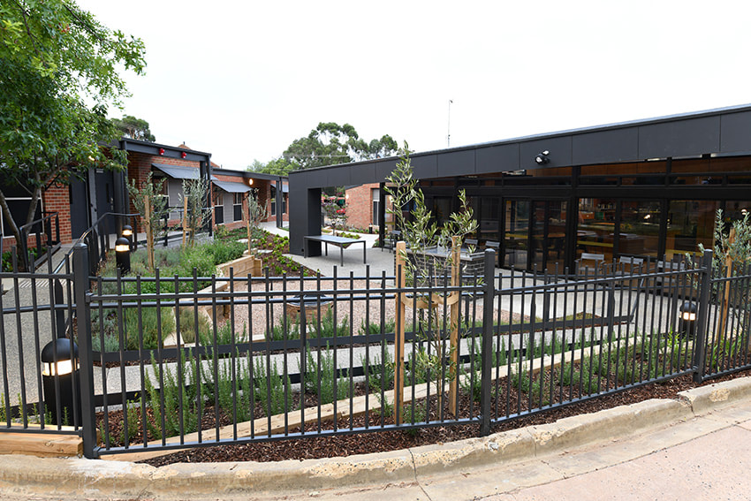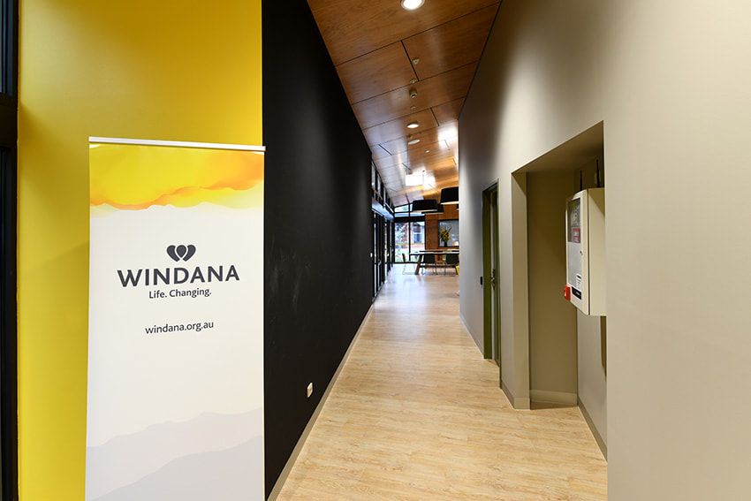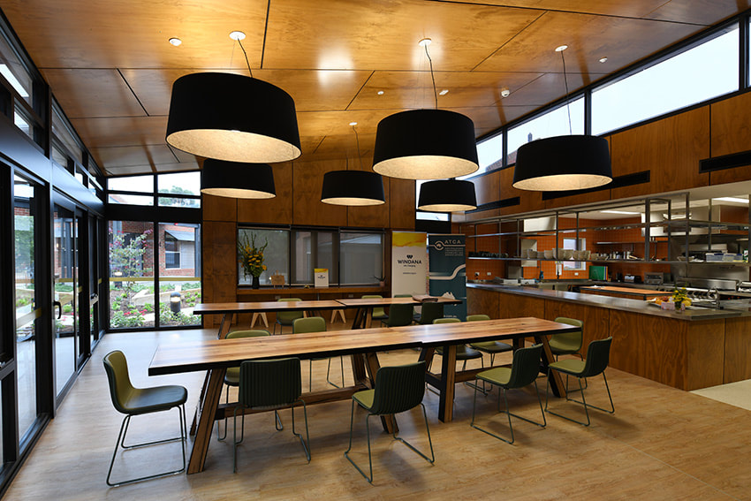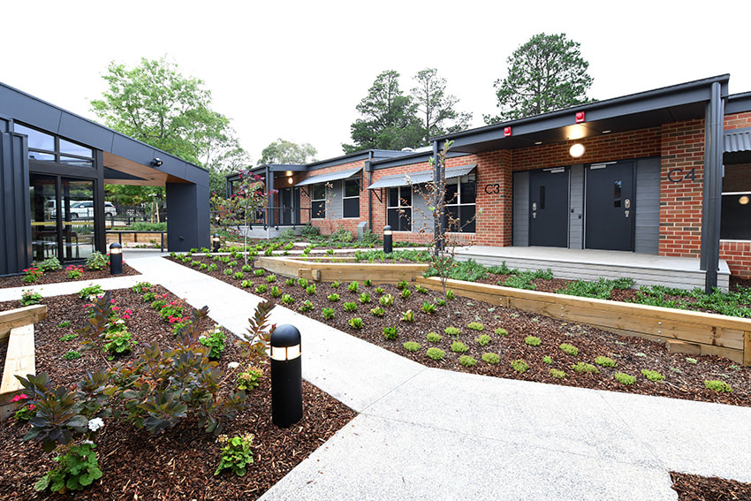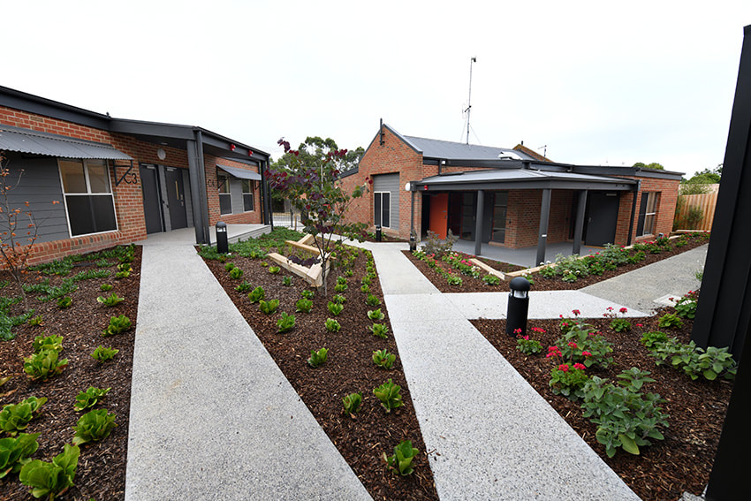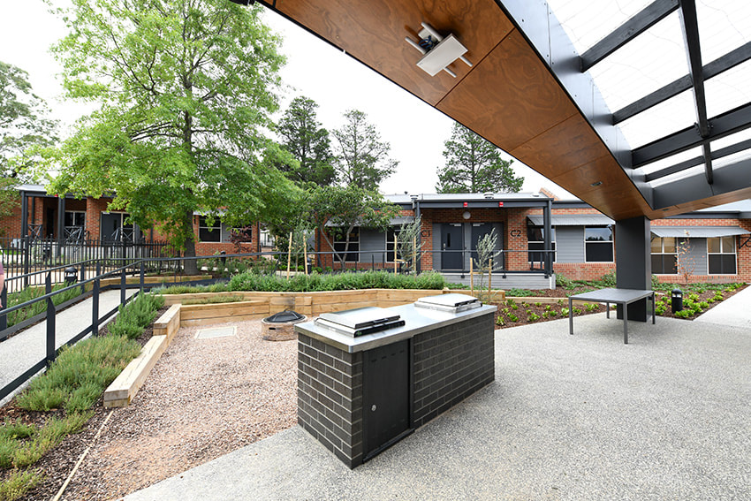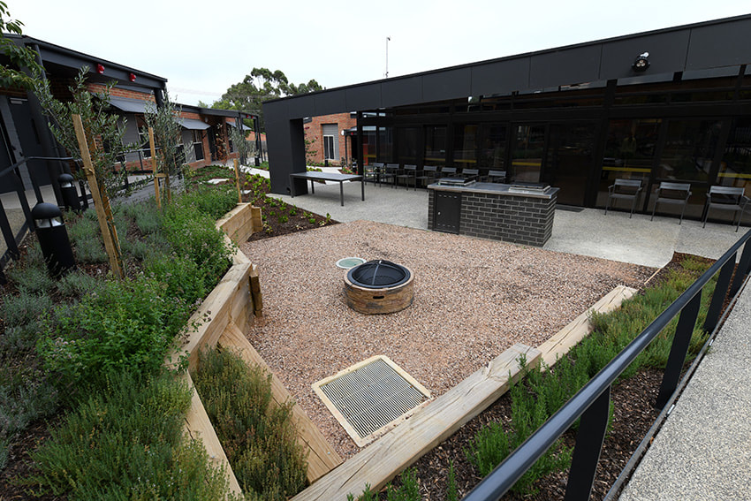Grampians Alcohol and other drugs facility - stawell street, eureka
|
The full project scope involves the redevelopment and refurbishment of the existing 20 bed, Eastern View Community Care Unit, following decommissioning, for works including but not limited to:
• Retention and refurbishment of 7 existing residential units (17 beds total) to ensure safety and services requirements; • Major refurbishment of existing units 4 & 5 (4 beds) to suit DDA requirements; • Major refurbishment and expansion of existing Units 8 & 9 and Admin Building Unit 7, for Communal, Clinical and staff areas (building A) and the Communal Activities (Building D) areas, respectively. • 2 new parking bays off Gold Court; • External works for a vegetable garden including retaining wall, fire pit, underground water tank. Stage 1 comprises of the following: • Building A – Communal kitchen, Pantry, Laundry, dining, Lounge, Consulting suites, and staff areas, including all access paths and landscaping. • Building D – Server room (as a minimum) all associated services for operations to Stage 1; • Building B – (9 beds), including all access paths, and landscaping. • External works for the Fire pit area, landscaping, car parking, Veggie garden and underground water tank. Stage 2 comprises of the following: • Building D – balance of works to the existing building for the communal activities, gymnasium, multipurpose room, store, and amenities; • Building C – (12 beds) – refurbishment of 4 existing residential units, including units 4 & 5 which are DDA compliant; • External works for car parking, and landscaping; Cost: $4Million |
|

